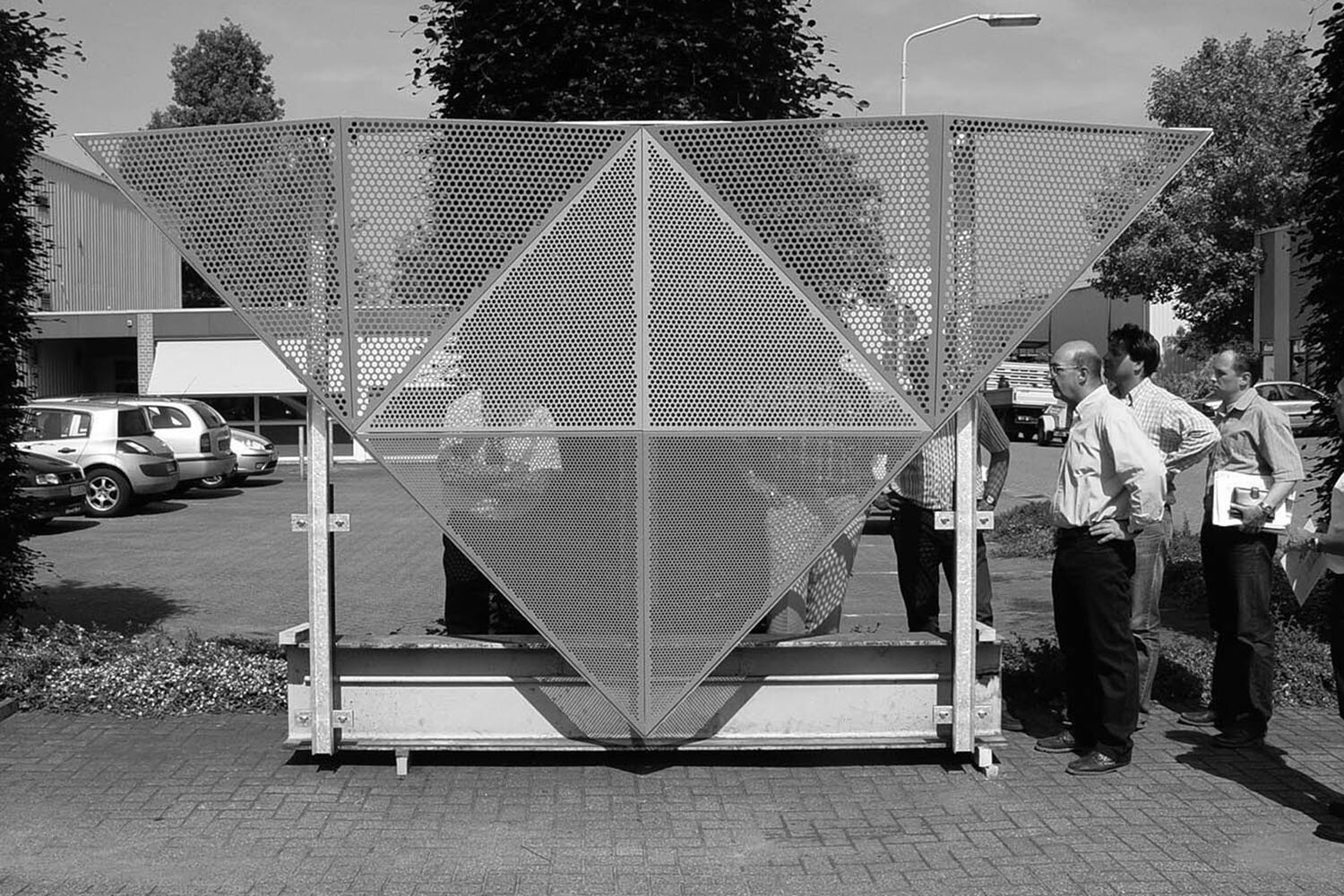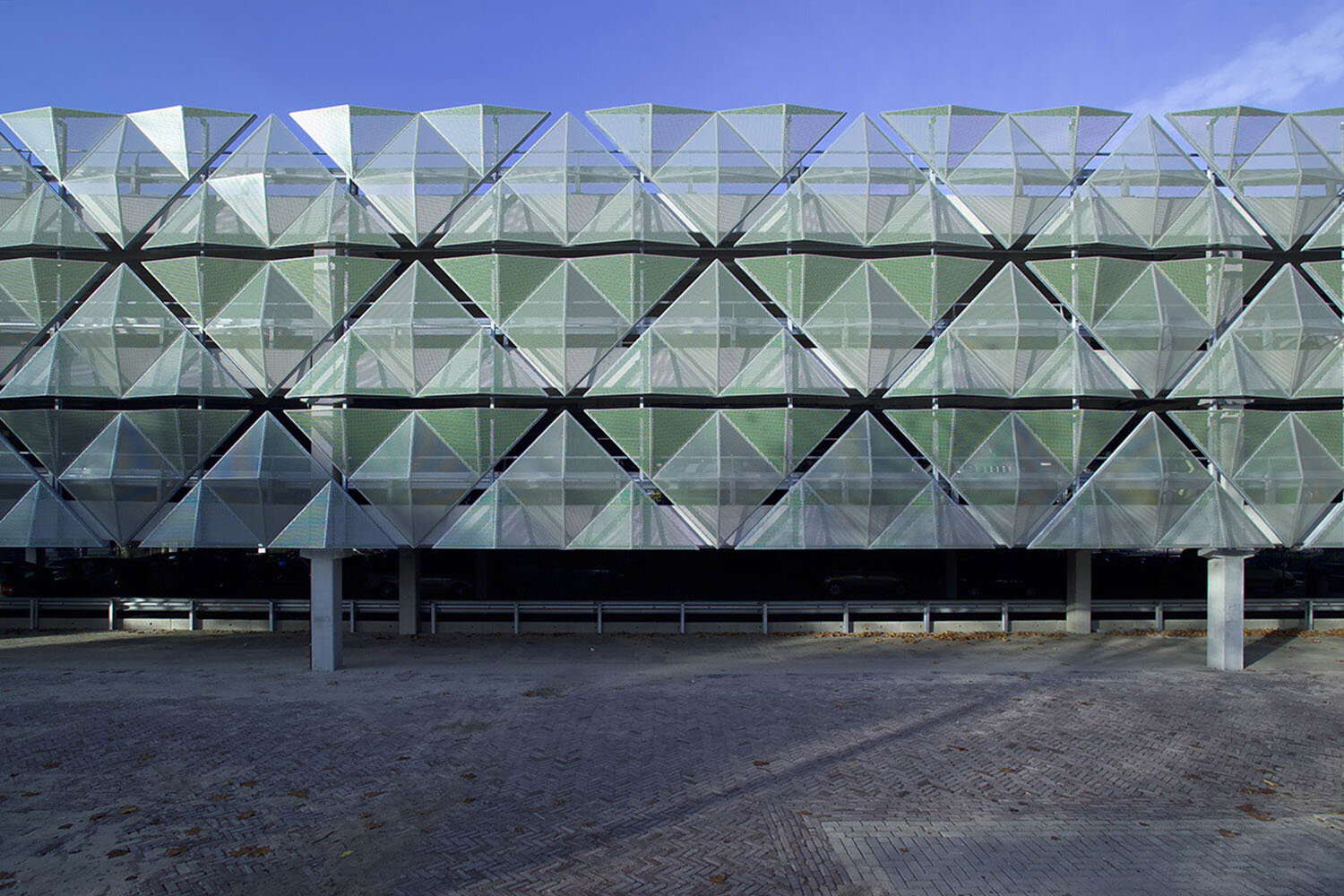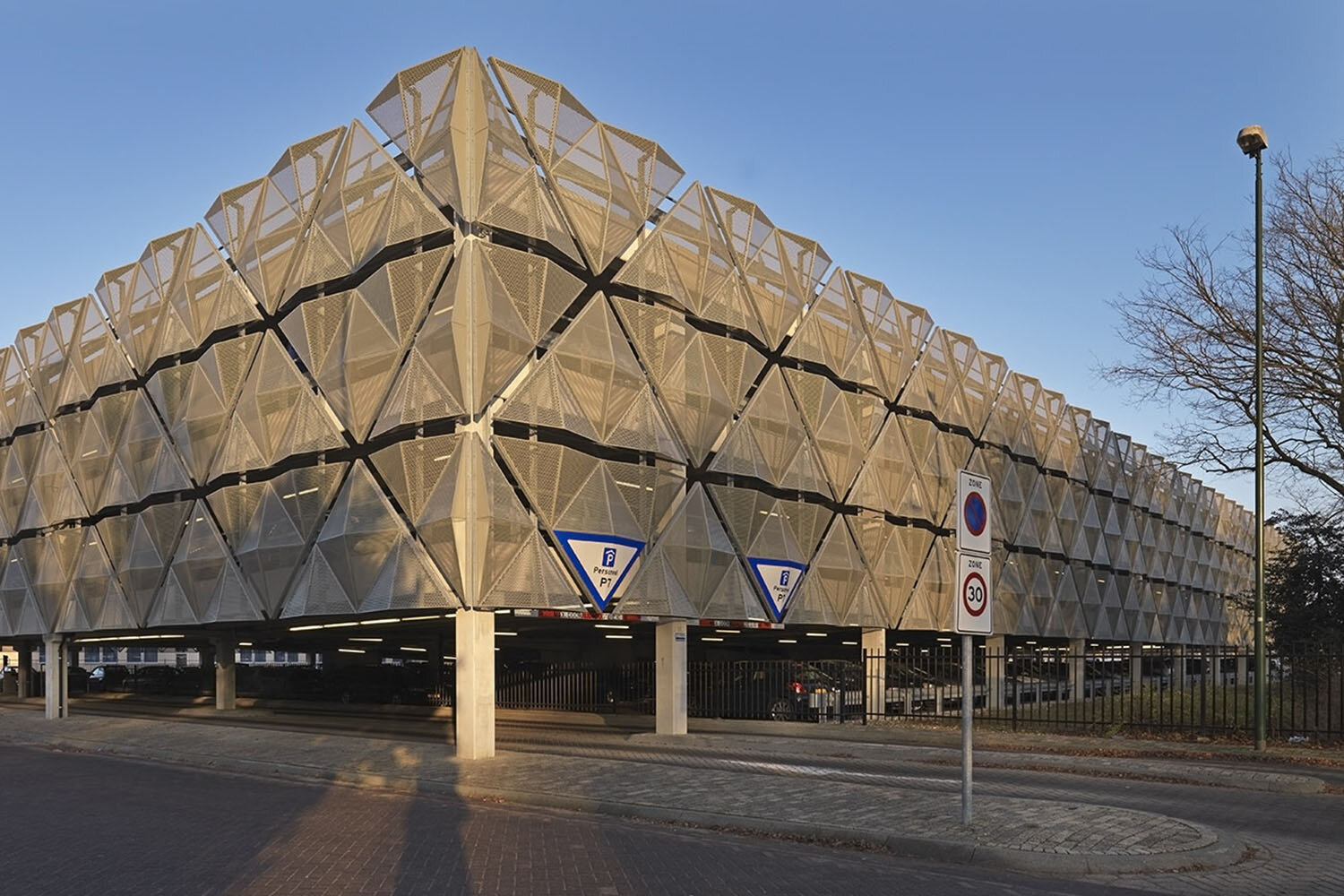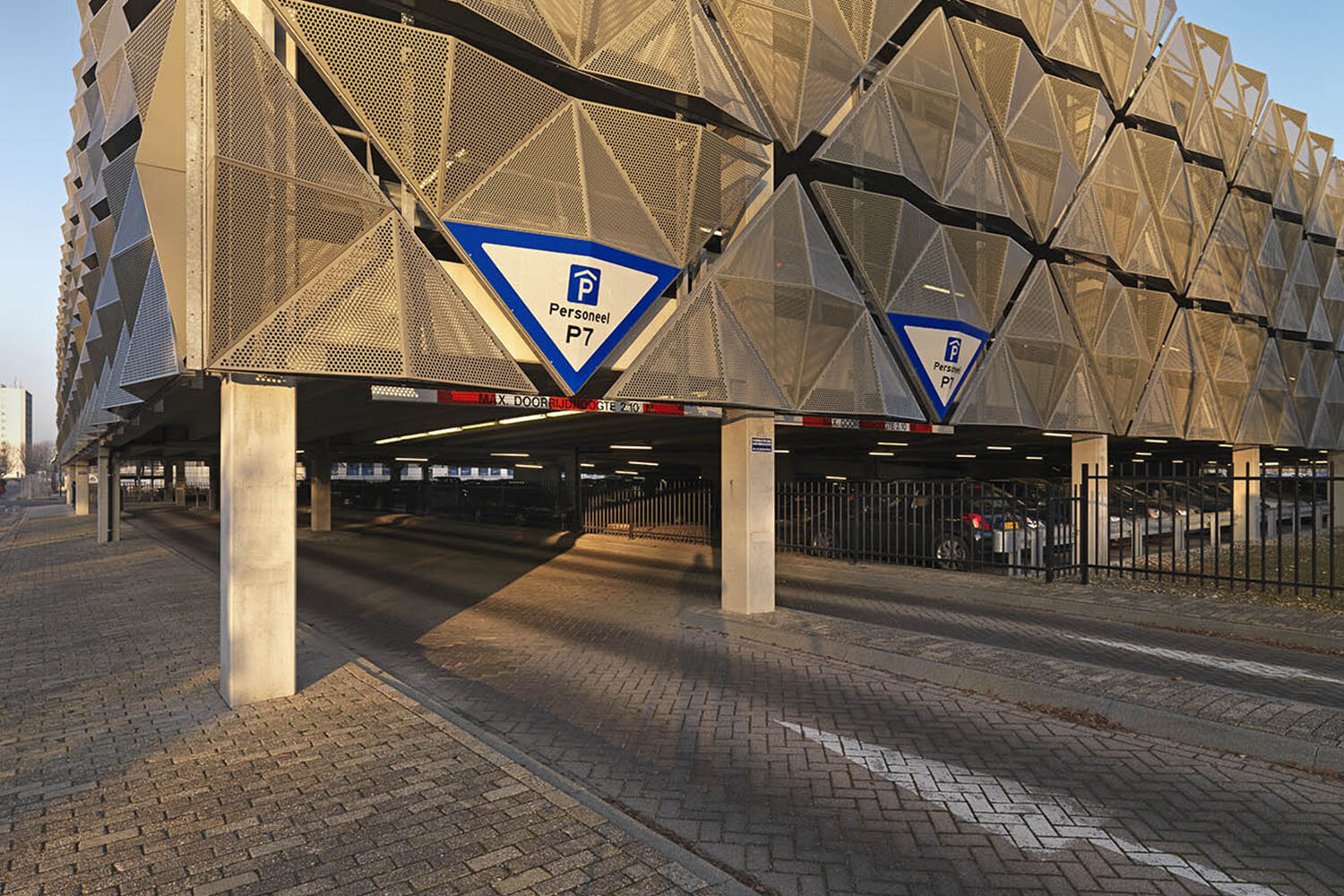parkinggarage
client: Catharina Hospital Eindhoven
location: Eindhoven
realisation: 2006
photography: Arthur Bagen, Eindhoven
www.catharina-ziekenhuis.nl
The plans for the Catharina Hospital in Eindhoven were made in the late 1960s, when scaling up was the creed in urban design and architecture. Although criticism of such 'healing factories' was increasingly criticized in the early 1970s, the building was considered an example of ultramodern technical ingenuity.
Since the completion of the Catharina Hospital Eindhoven in 1974, the hospital has been subject to constant expansion and renovation. This also increased the need for parking facilities.
A parking facility has been realized separately for the staff in four floors with space for 700 cars. In order to achieve optimal natural ventilation, but also to guarantee social safety, the view from the inside to the outside, much attention has been paid to the construction of the facade.
The facade consists of a plastic pattern of enamelled steel triangles with different perforation diameters. Thanks to the perforated plating, the garage is experienced from the inside as an open garage, which increases the feeling of security.




