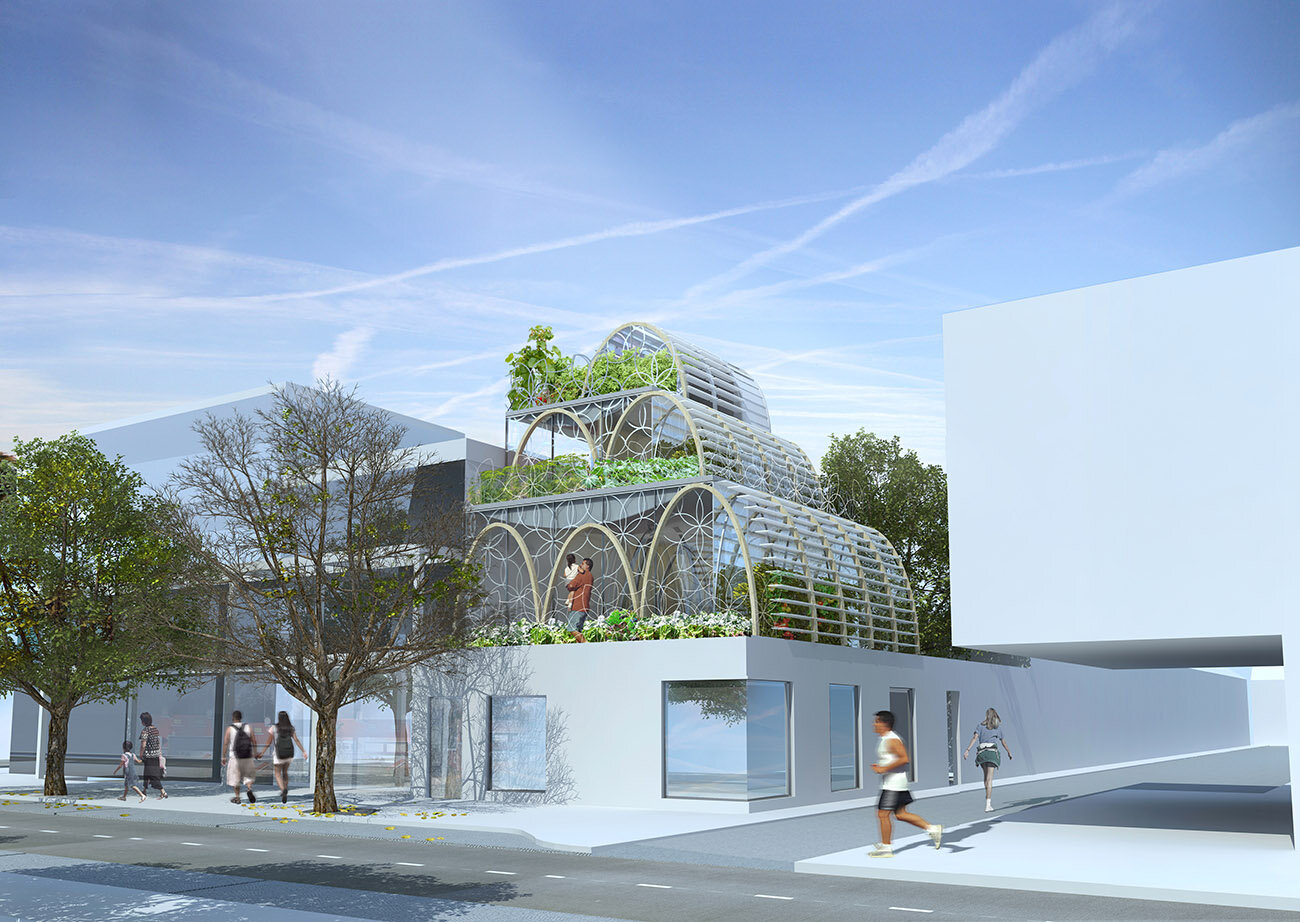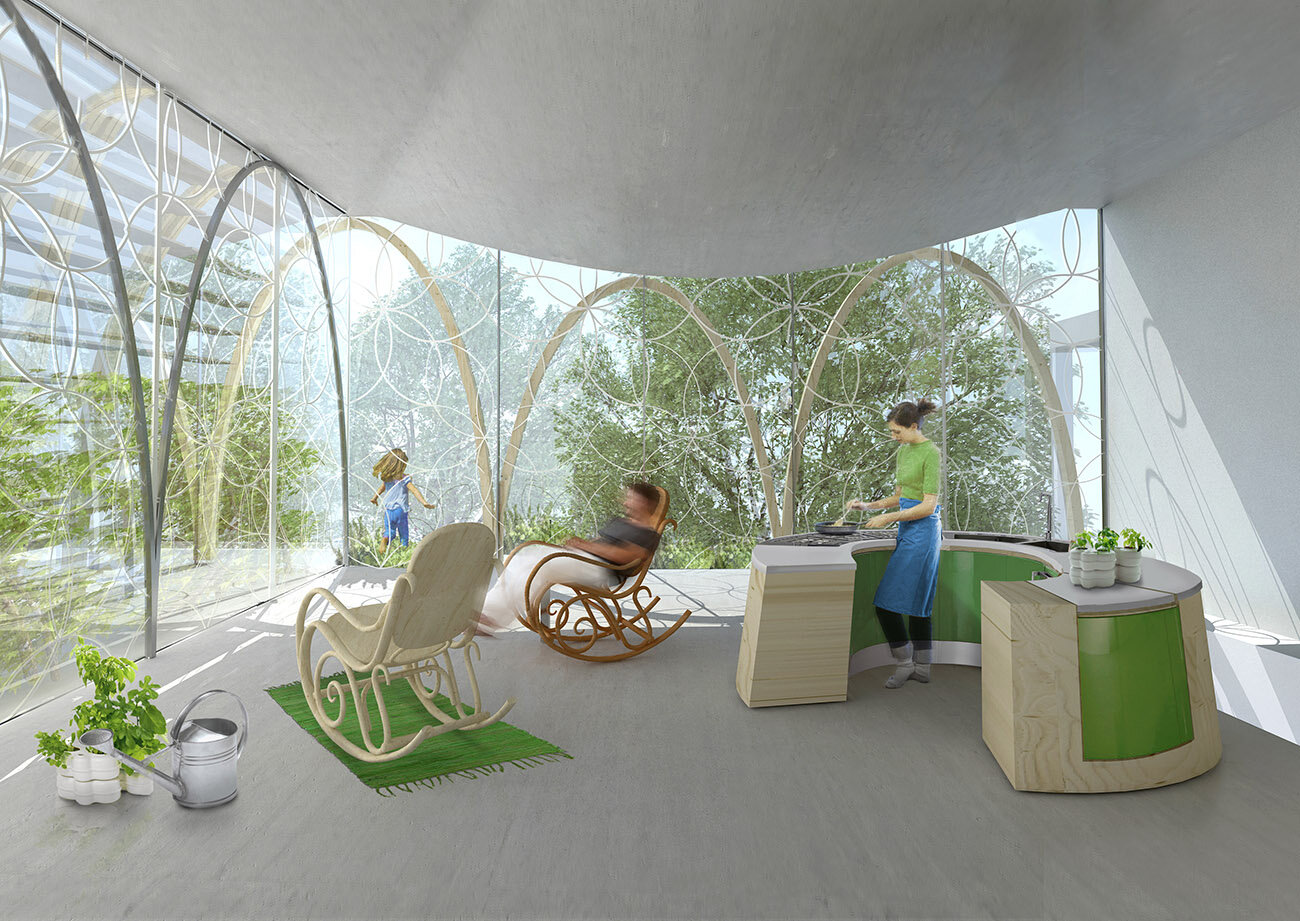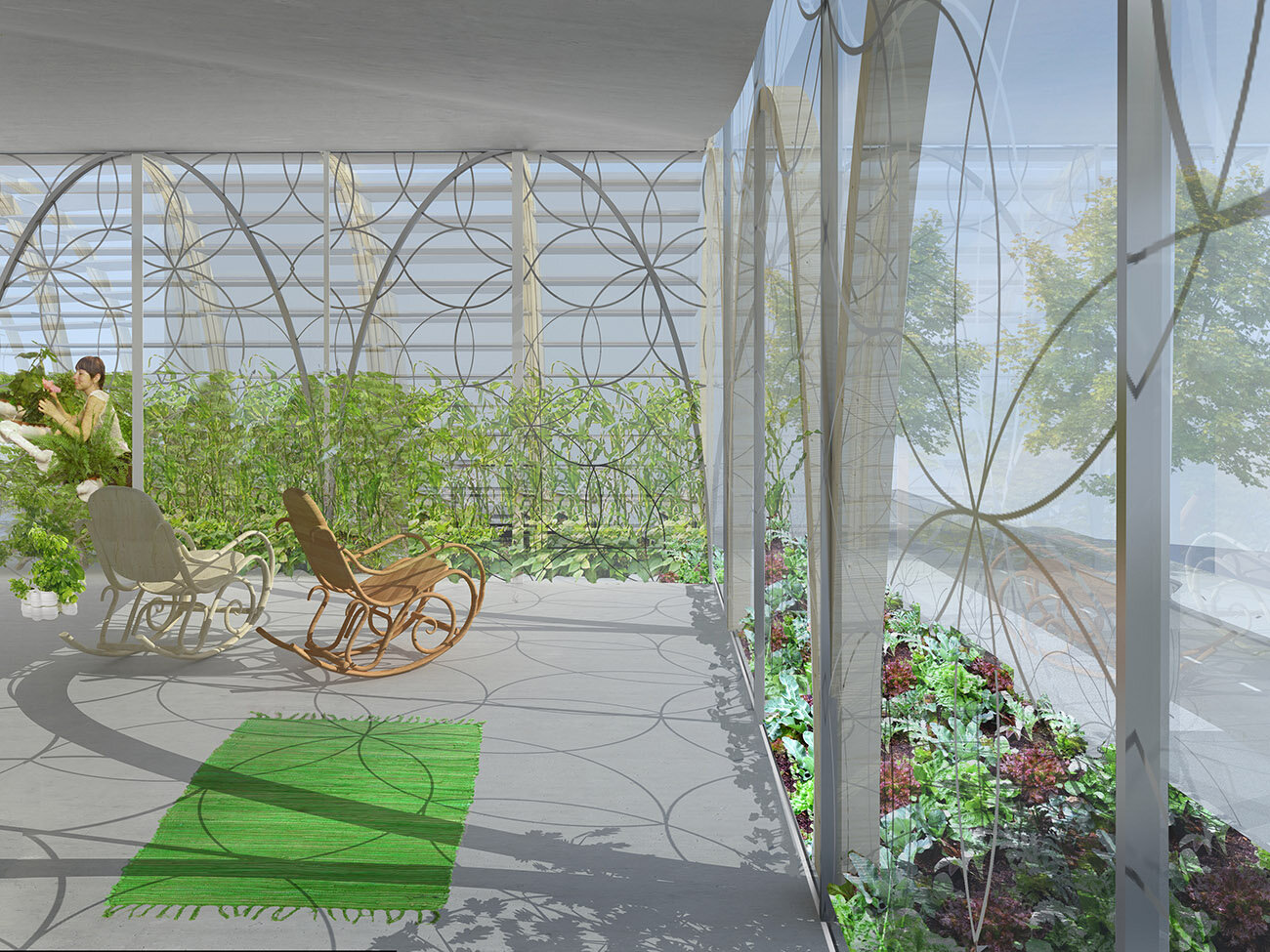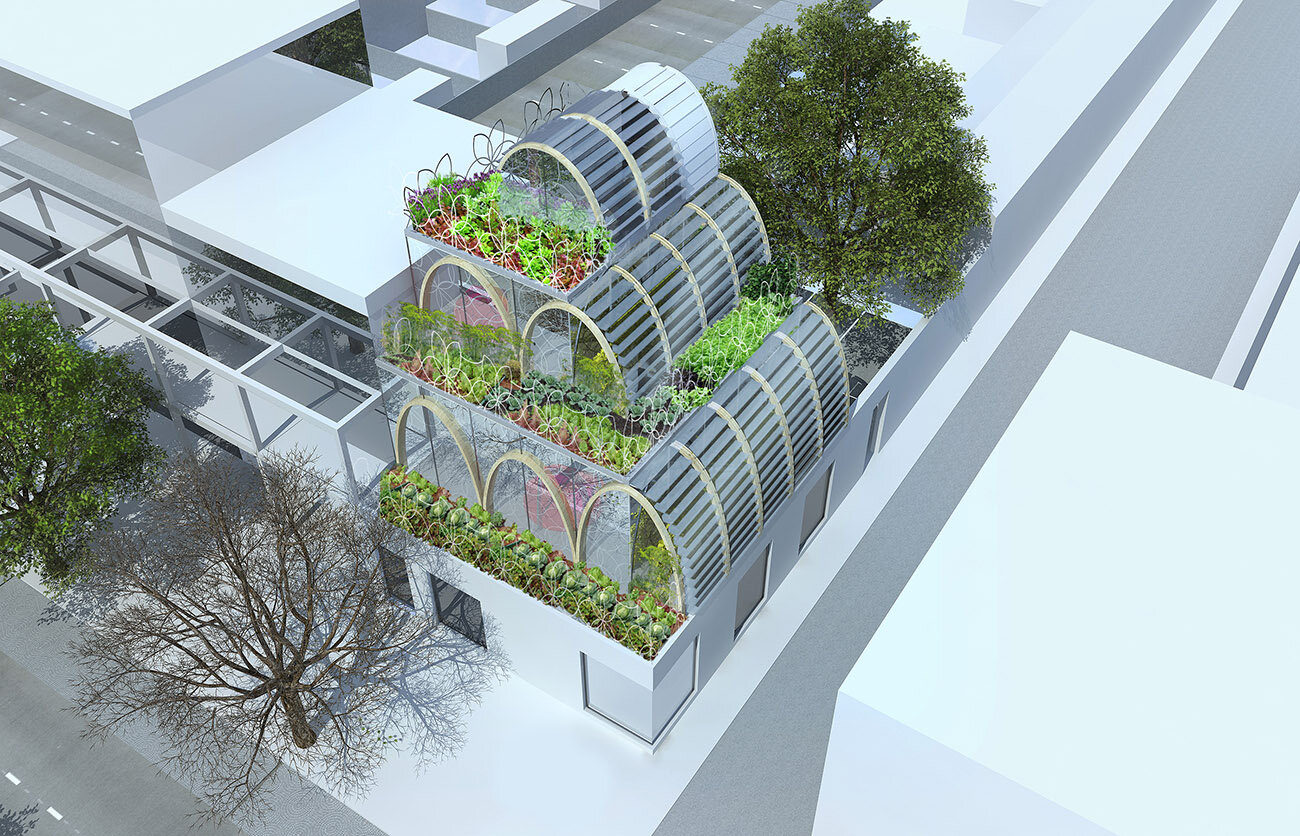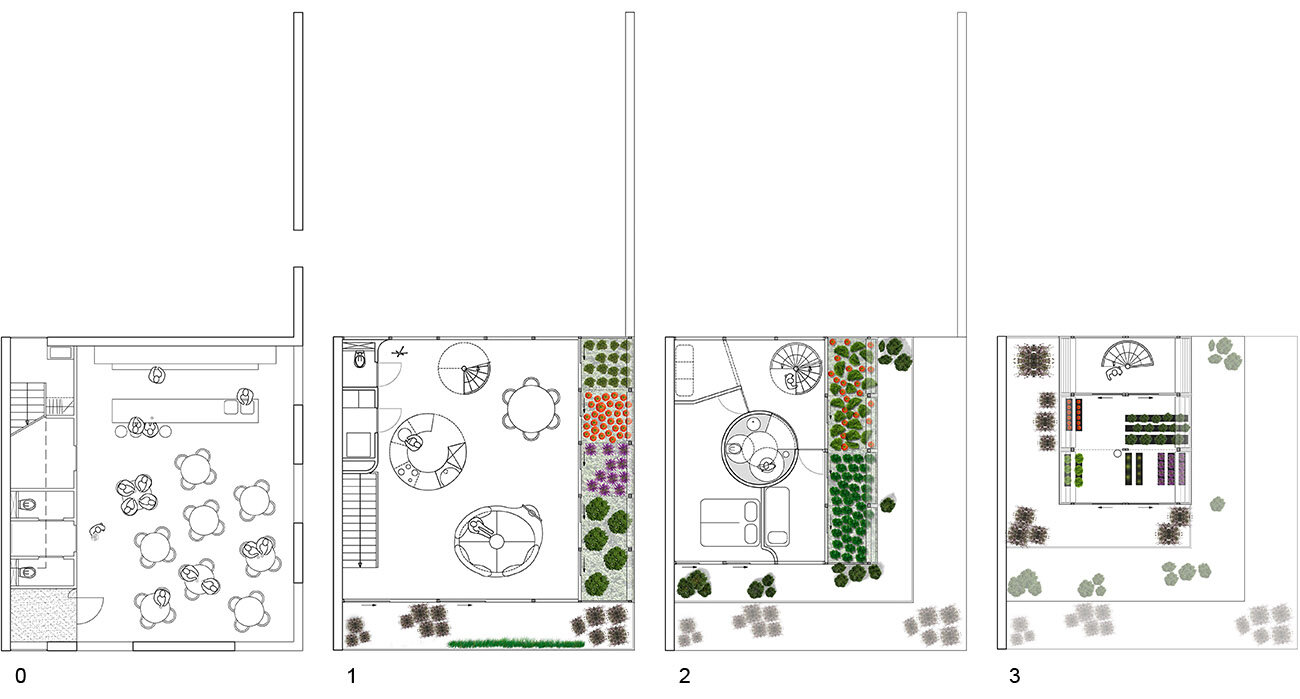my place
client: Housing cooperation Trudo, Eindhoven
location: Edisonstraat, Woensel West, Eindhoven
realisation: 2012 (design competition)
program: 252m², special design for a streetcorner housing block
materials: aluminium profiles and lamellae, PV-cells in glass
nominated competition design
“Een plekkie voor mijn stekkie” is an idea for a sustainable house with a tearoom café in the Eindhoven Woensel West district. This district wants to improve the social standard for it’s inhabitants by creating 16 special street corners on top of existing house blocks. Our sustainable ‘teahouse’ is designed for one of the corners in the neighbourhood. The design is inspired by aviaries, English "green houses" and ''urban farming and gardens''.
The base is the public teahouse with the entrance facing the street. The entrance to the house is at the courtyard at the rear. The house begins on the first floor with a living room and kitchen. Around the living area is the large terrace facing the Edison Street which overlooks the street and the tops of the trees. The vegetation and the configuration on the glass provide additional shading to the south. On the east side is the garden room. The facade of this garden room consists of glass "shutters" that open in the summer, creating an additional outdoor space. In the winter you can close it, making the space as a durable heat buffer for the living room. A spiral staircase leads to the bedroom floor. Here are two bedrooms and an option for a small study area. The bedrooms borders directly on the terrace and the garden room. The garden room provides plenty of privacy. On the roof is a shed. Here is some space for storage and grow the plants that best thrive.
The visual appearance of the house is prominent in the neighbourhood with standard houses and functions as an icon for the green way of living in an urban environment.
