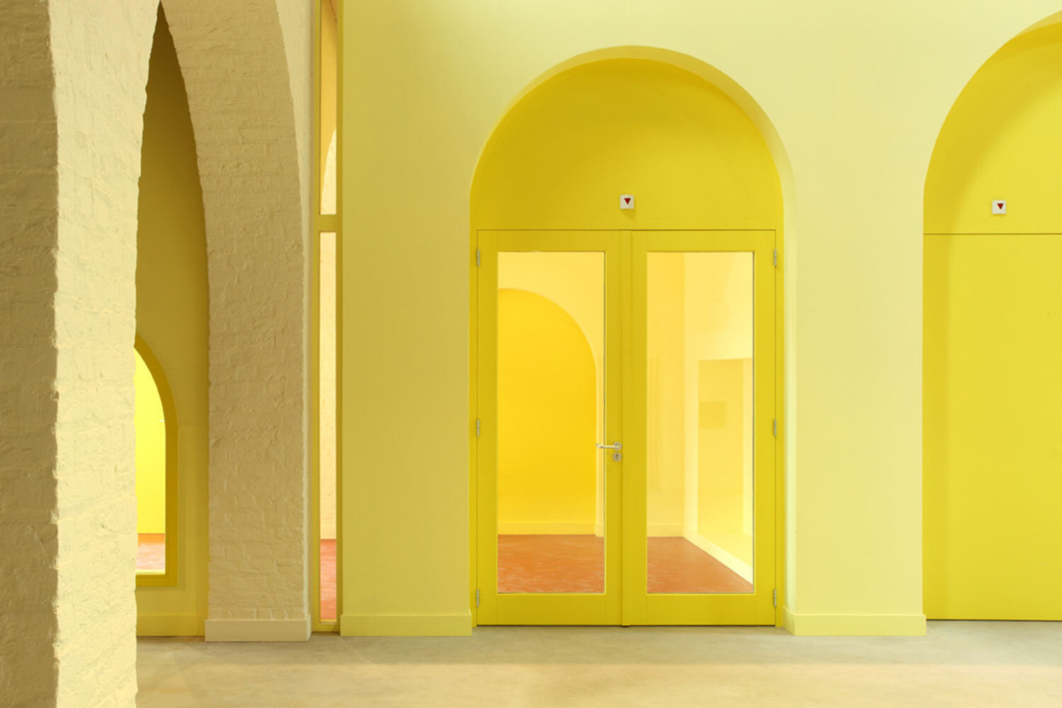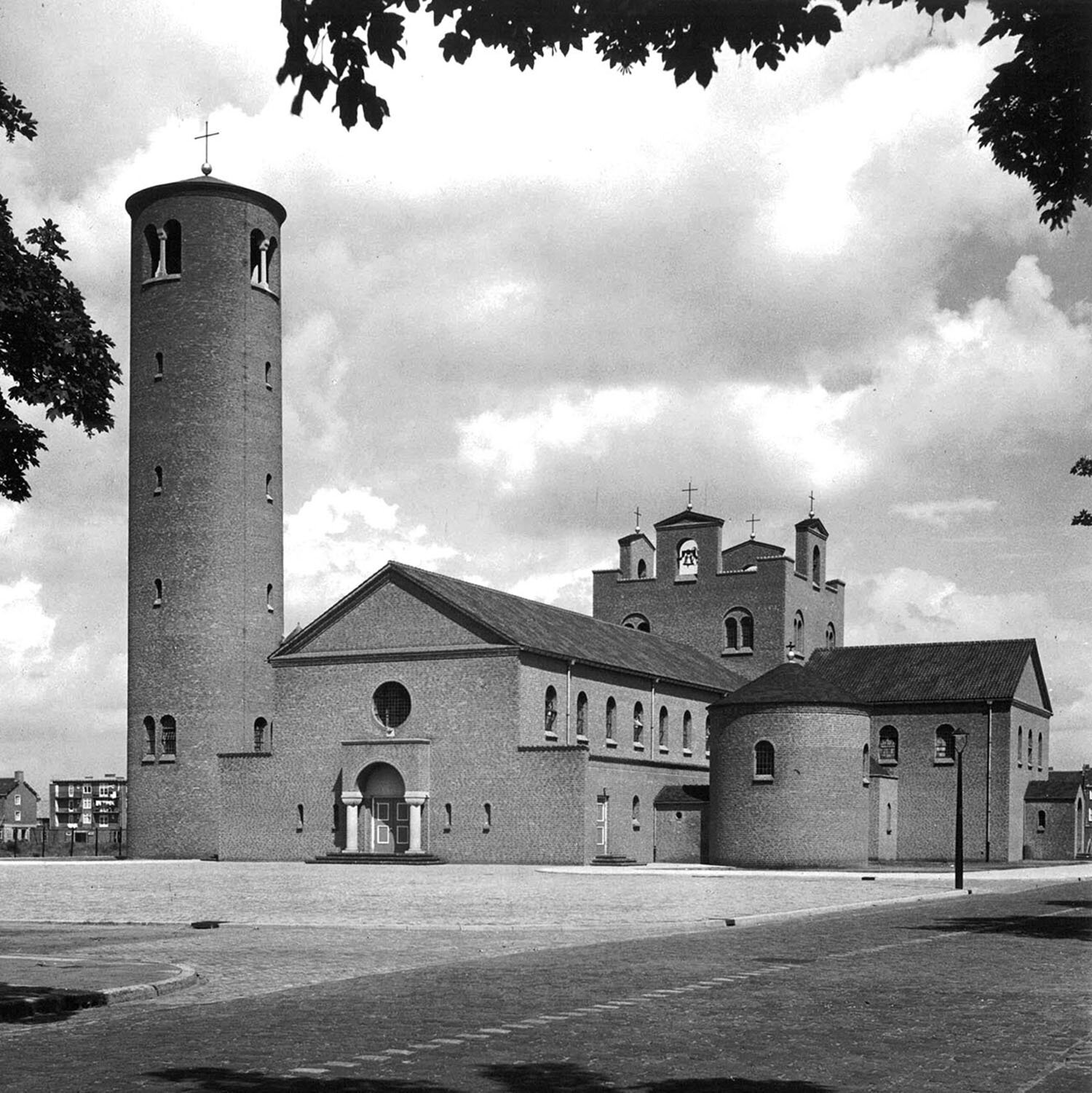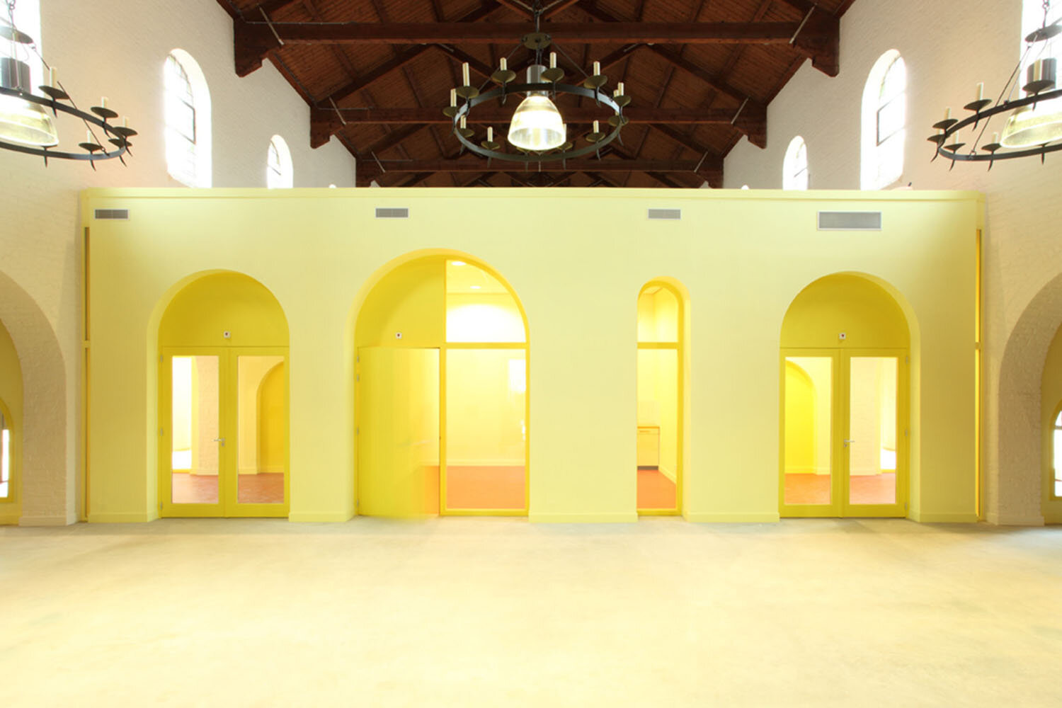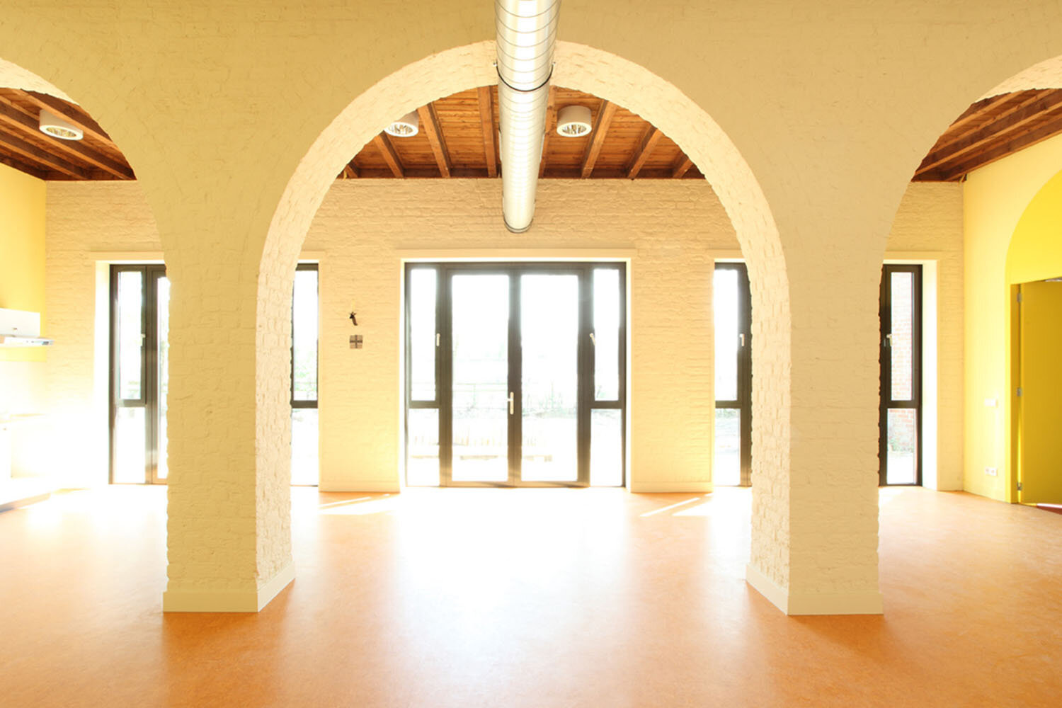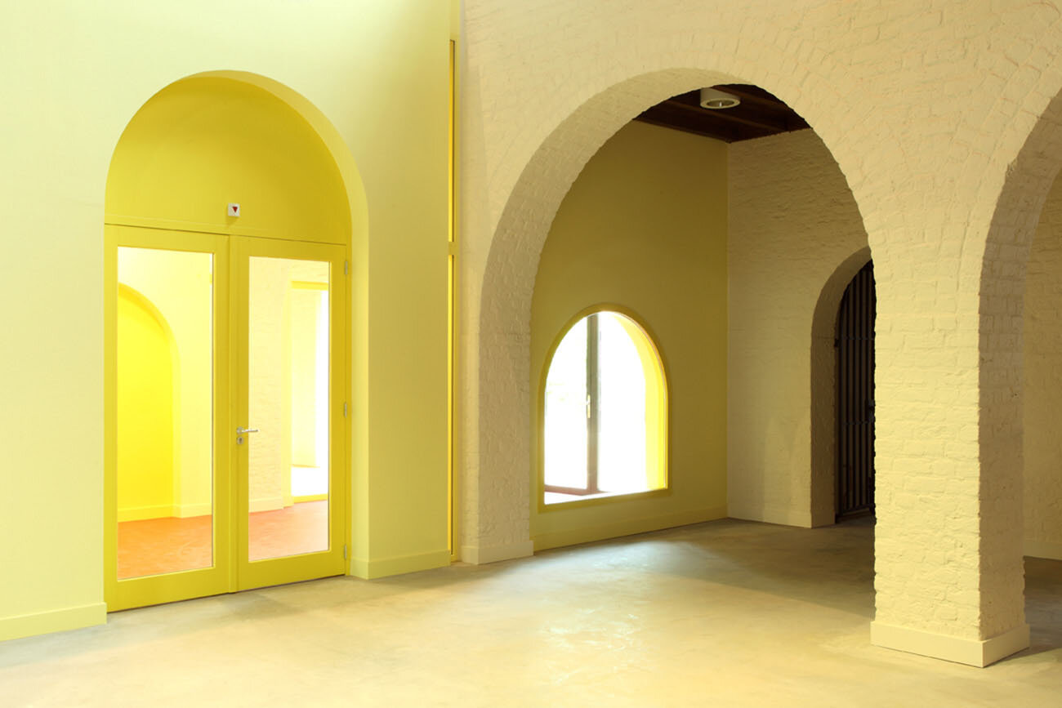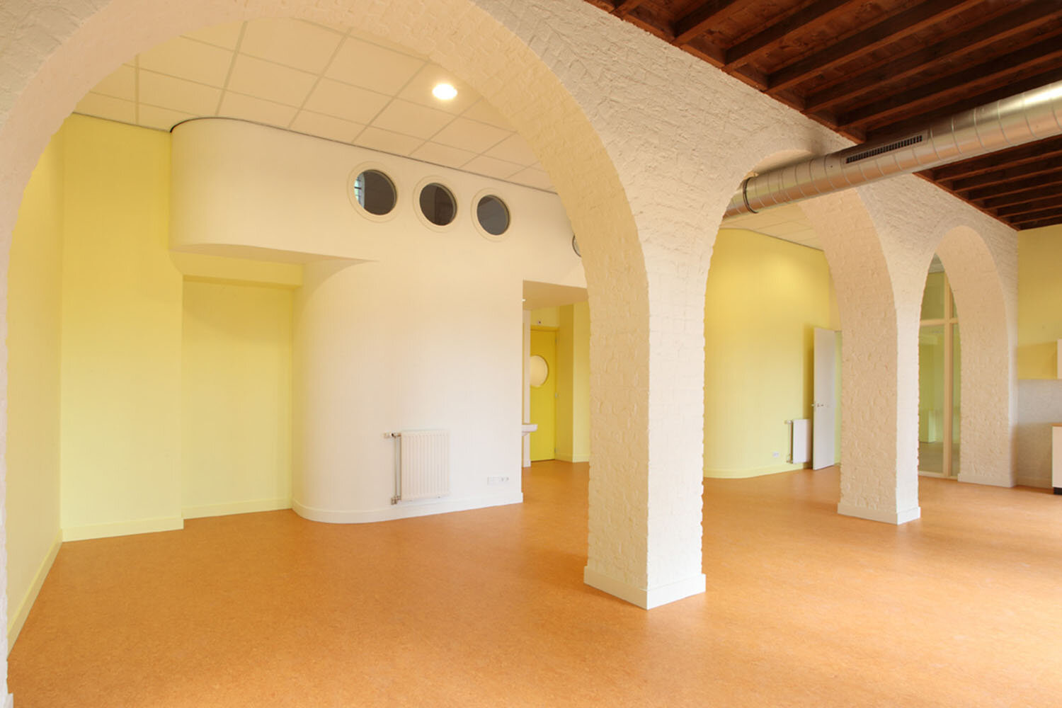don bosco church
client: Nedproject bv, Mierlo
location: Eindhoven
realization: 2011
program: 13 (within church) + 20 apartments (new) and children’s daycare center
architect church, 1957: C.H. de Bever (1897-1965)
photography: Merel van Beukering, Eindhoven
The original plans (1953) by C.H. de Bever spoke of a cloister and a vicarage. The enclosed character of such a place is very appealing. A cloister acts as the connecting element between the old and new. The main entrances of both buildings are positioned here. The transition from and the relationship between the public, semi-public, semi-private and private domains ensure a good cohesion in the local surroundings. On the street level, individual entrances have been realized to stimulate the liveliness around the building. To emphasize this, some dwellings have been given a private front yard.
A contrasting form and materialisation gives the new apartment block a strong presence next to the church. The different storeys each jump back from the ground level to the top, providing the majority of the apartments with large outdoor space. The receded facades leave the streets spacious and wide, with ample light and air for the existing trees. Residential parking places are situated in the basement.
The architecture of the Don Bosco church has been characterised as ‘diginified poverty’. Sobriety and a stately, sacred character are the leading theme’s in the design and in the details of the new building. This character will be combined with a lively programmed plint and ground level. The relationship between the different domains will be carefully guarded.
