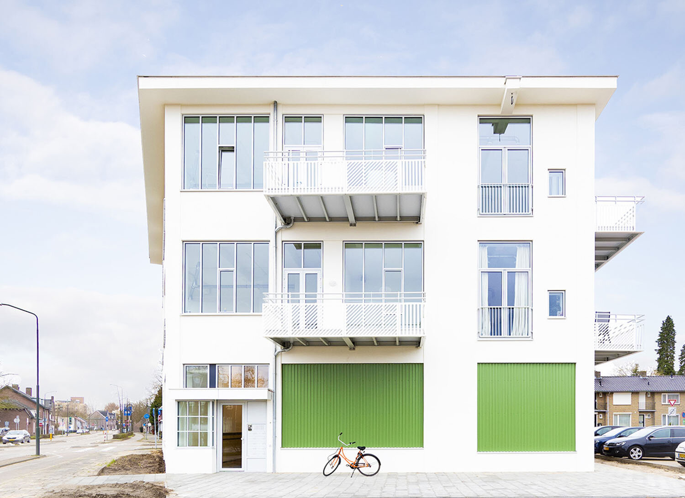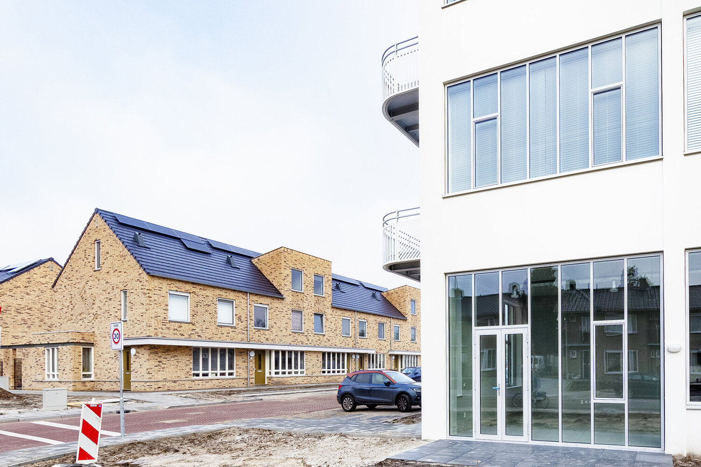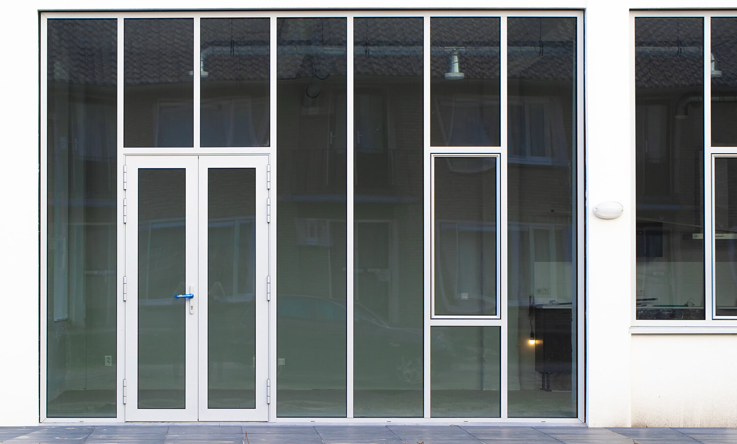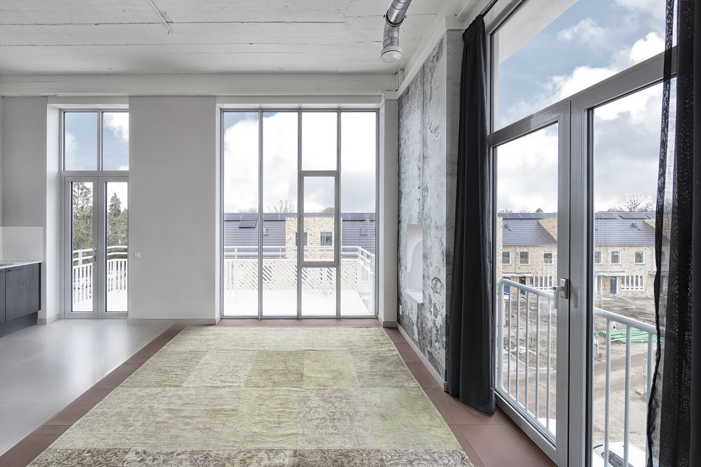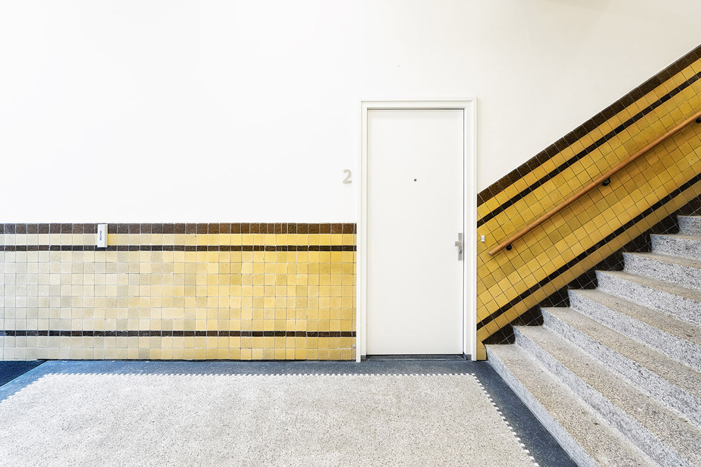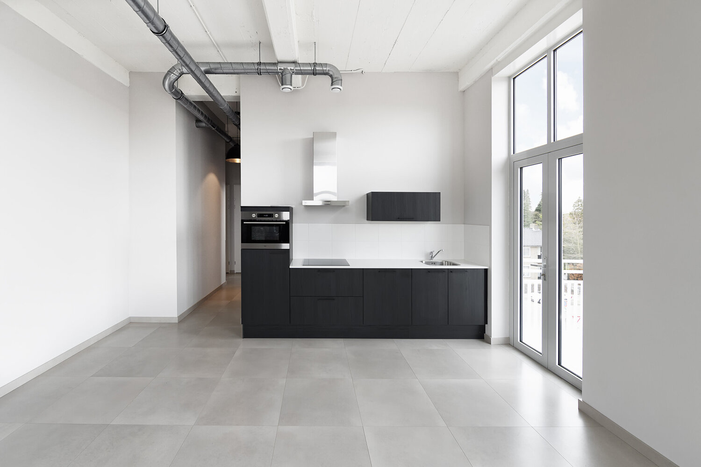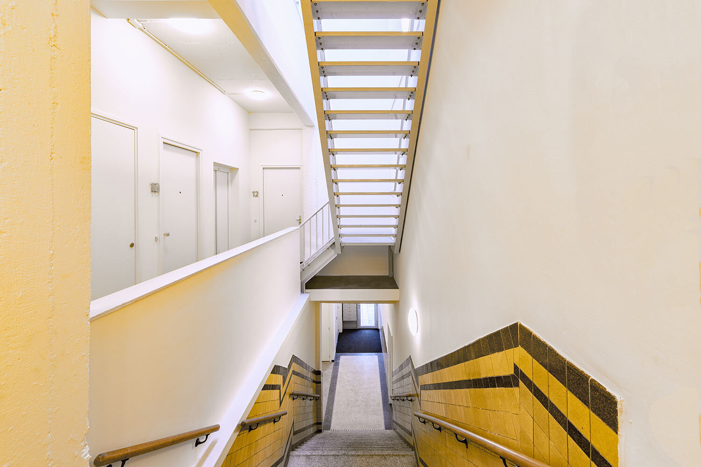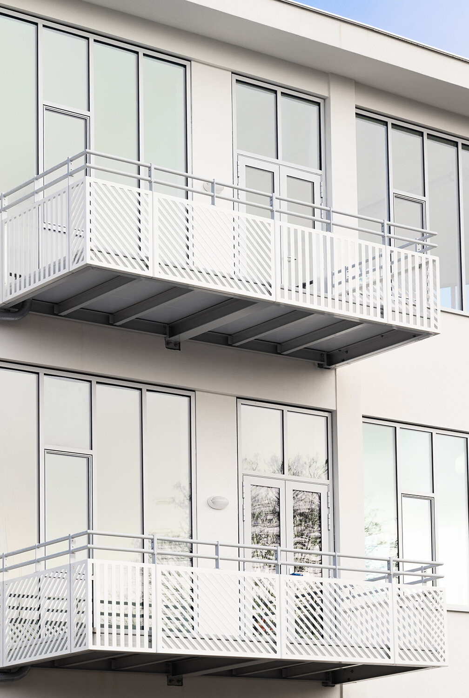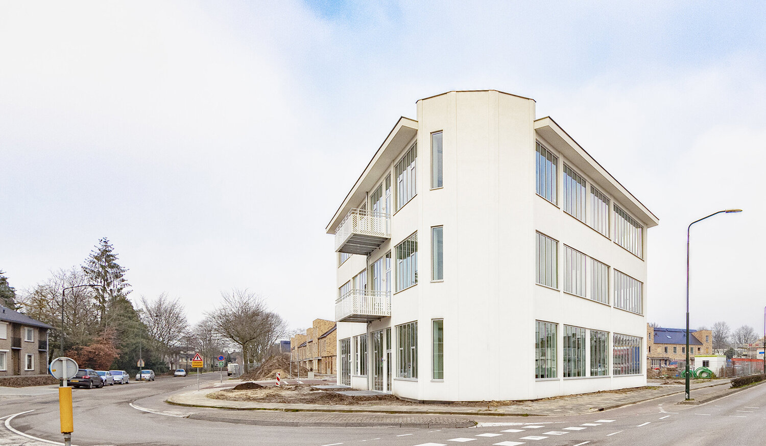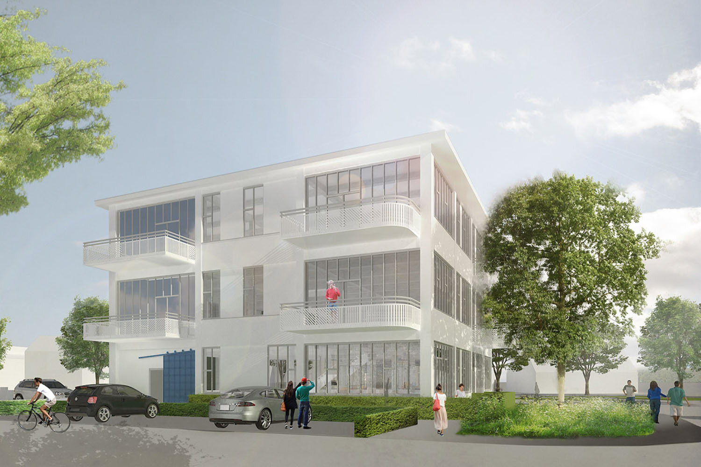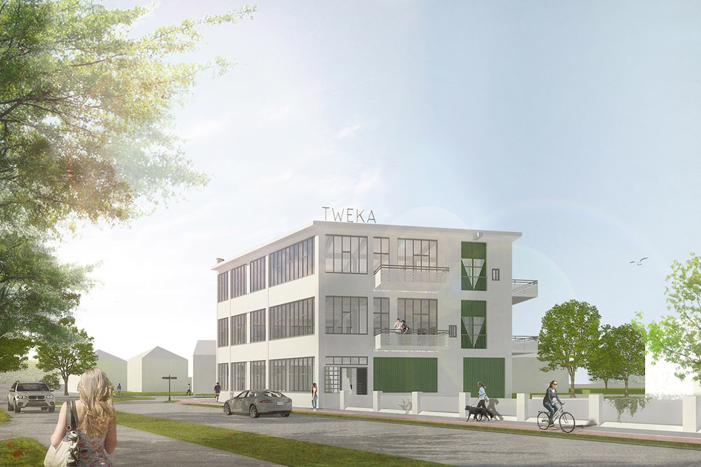tweka
client: Houtabouw
location: Geldrop, The Netherlands
realization: 2018/2019
program: 10 apartments
original architect: Arend Gerrit Beltman
photography: Marie Louise Nijsing, Eindhoven
The Tweka company was a common international name in the local village of Geldrop. Known for manufacturing swimwear with rich patterns and colors, the old textile complex is of cultural significance. Client and builder Houtabouw requested De Bever Architecten to transform the old headquarters office into a new apartment building with modern and attractive spaces. The design approach regarded the building history by recognizing authentic elements of the past and incorporating them into the architecture. This is showcased by exposing the concrete appearance and leaving this character visible. The main entrance contributes to this approach by maintaining the existing staircase, with its color, pattern, tiles, and material finish. The large cantilevering balconies are a new addition to the existing building. A tribute is shown in the design of the railings and façade by utilizing strong patterns, reminiscing of Tweka swimwear designs. The building is spatially divided into ten apartments with large windows that enhance the existing material textures.
There will be ten apartments in the building: two on the ground floor and eight on the first and second floor. The lofts are between 70 and 120 square meters and have a height of more than 3.6 meters. A lot of light comes inside these lofts due to the large windows in the façade.
