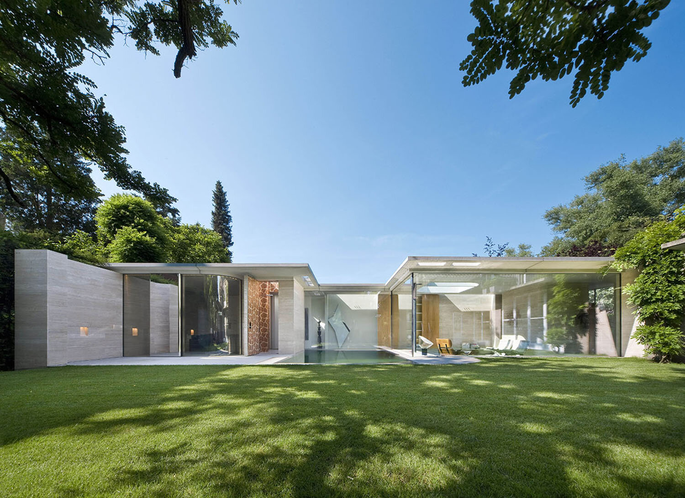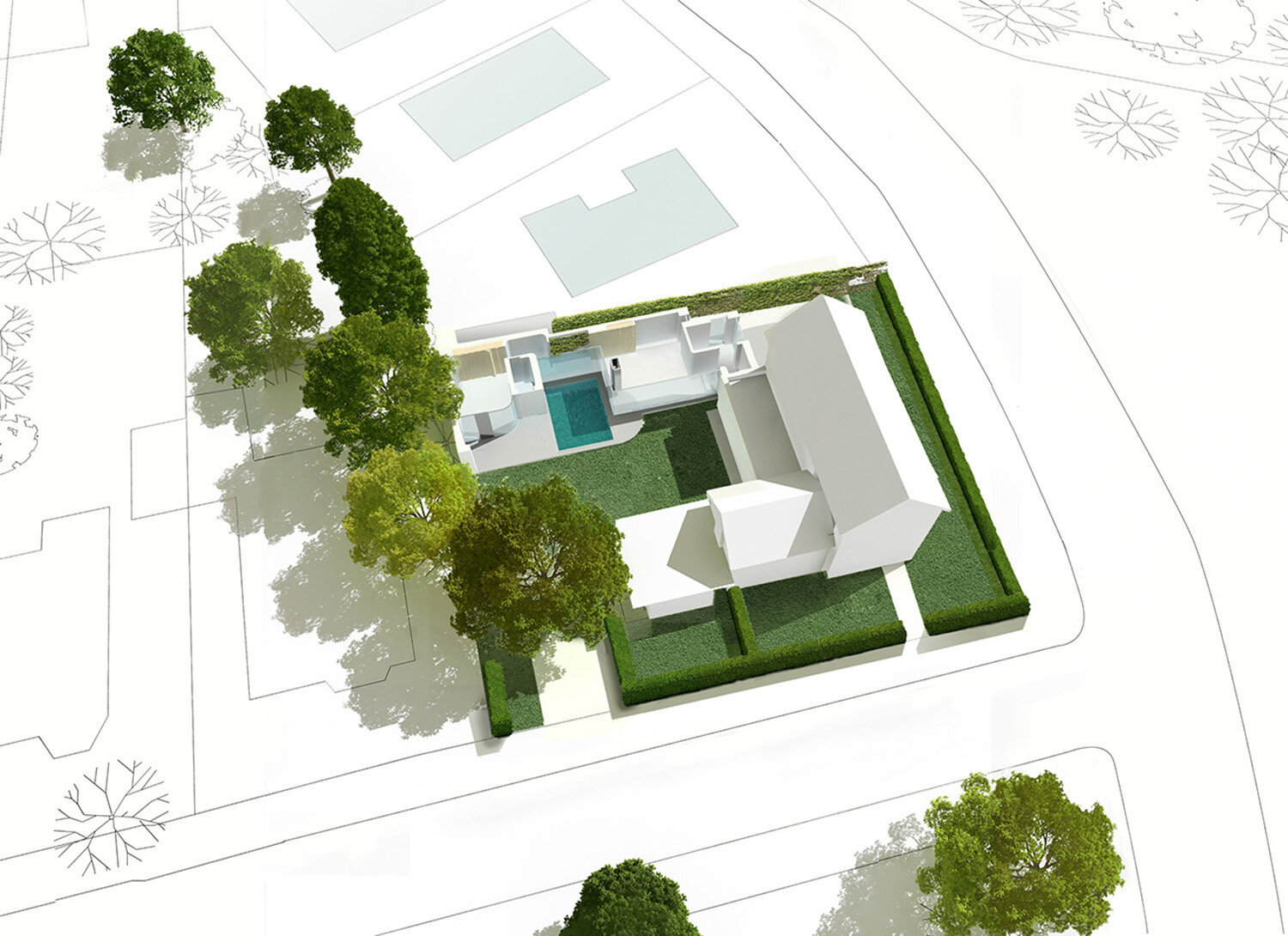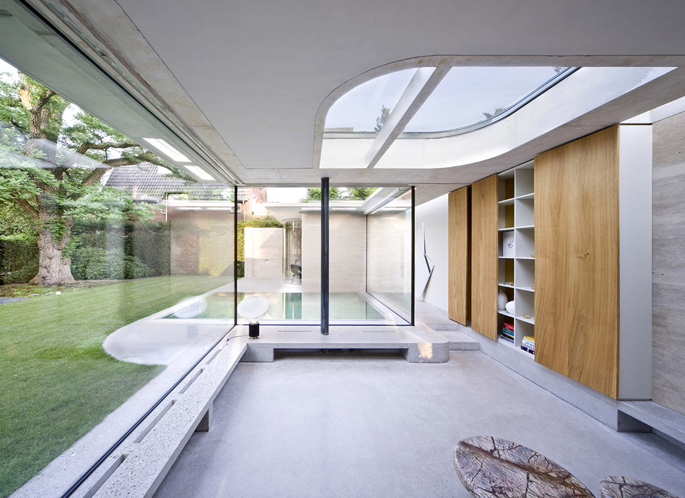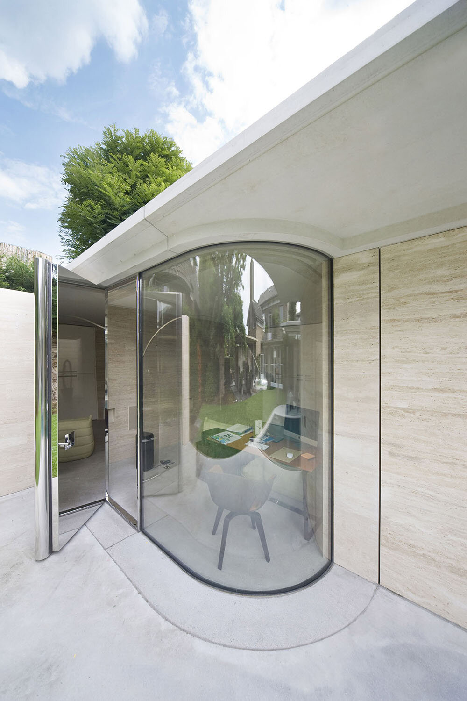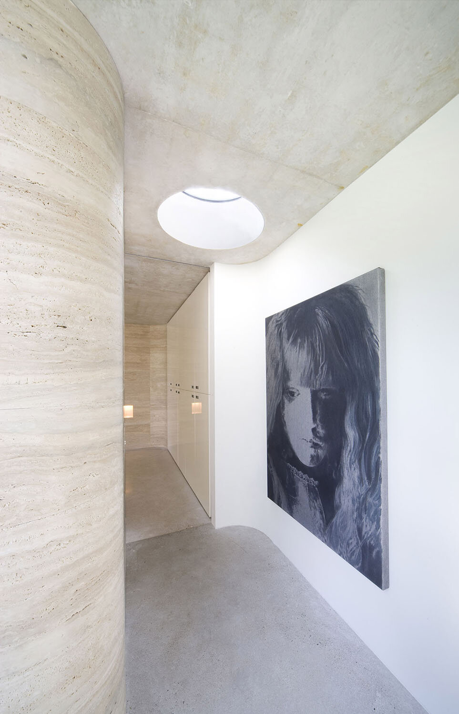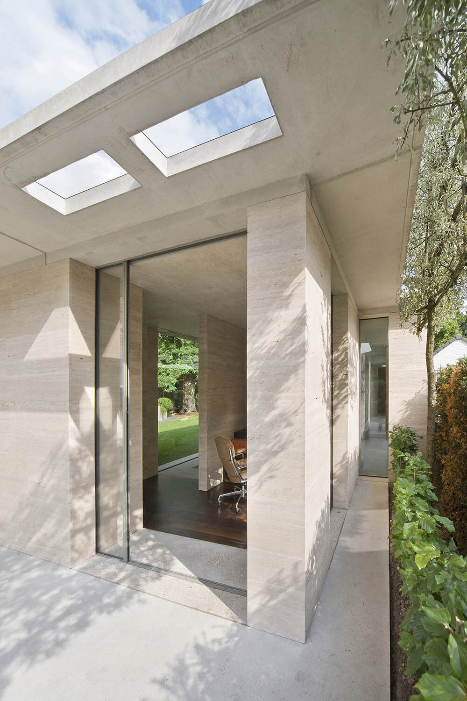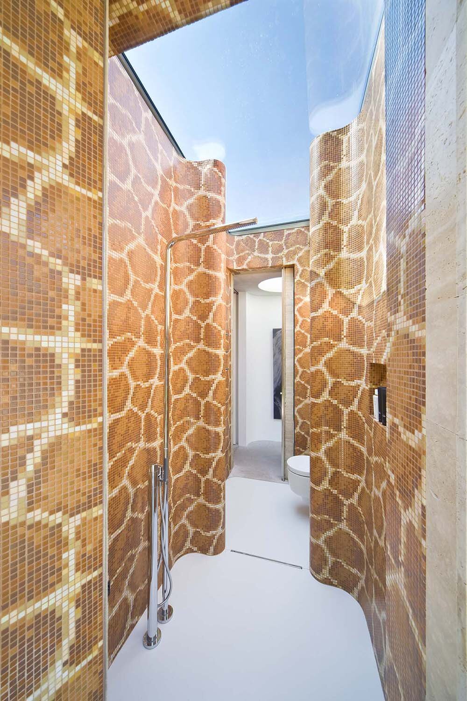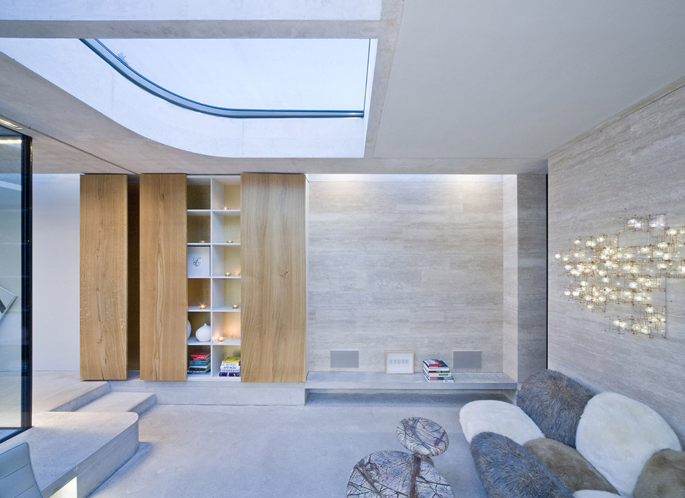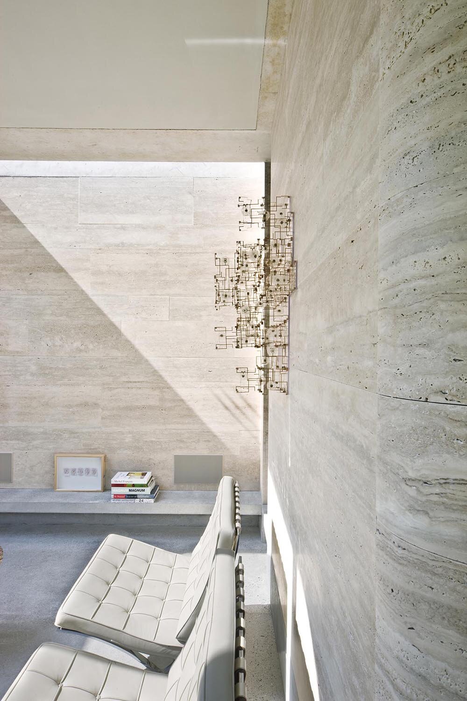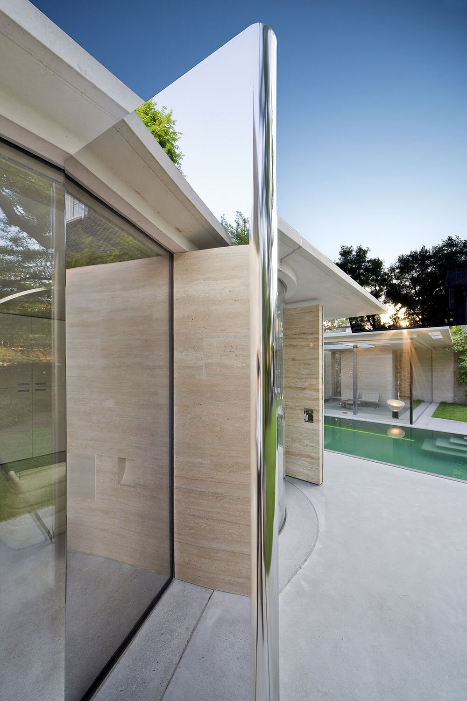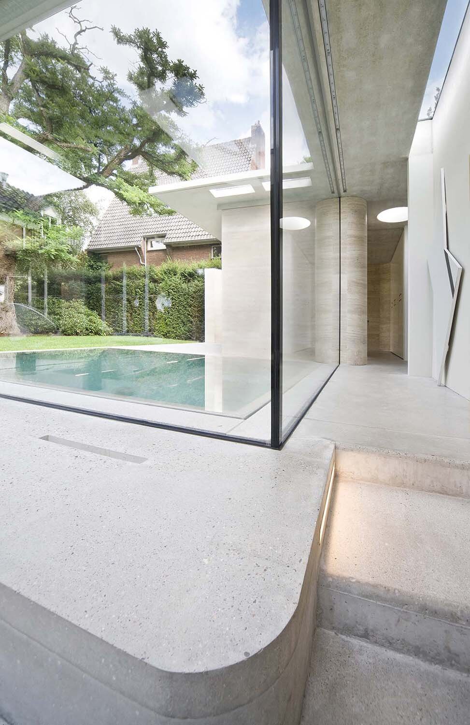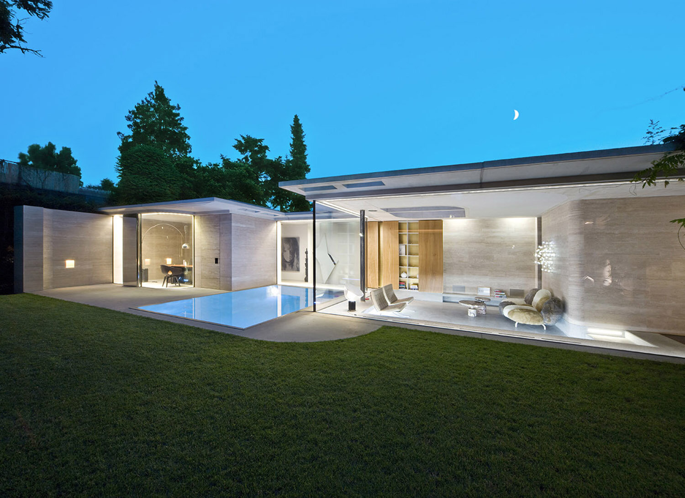house IV
client: private
location: Eindhoven
realization: 2012
program: uitbreiding woonhuis, 77m2, met integraal buitenbad
construction: Archimedes bouwadvies, Eindhoven
contractor: Burgtbouw, Deurne
glass realization: Si-X, Benthuizen
photography: Norbert van Onna, Eindhoven
pdf, publications: eigen huis & interieur, the art of living, ideat, special, erweitert
In the center of Eindhoven, at the corner of the characteristic 1930s neighborhood Den Elzent, this residential building is completed in the natural landscape of the Dommeldal. The existing main part is relatively small, there was a need for extra comfort by increasing the house by designing an extension. The transparent addition to the house is a continuation of an earlier exterior extension with a thin, floating roof edge. These overhangs provide a balanced image, the spaces blend seamlessly into each other and the garden acquires an intimately enclosed character.
The sightlines are important for creating separate rooms such as the study niche, a lowered seating area with wide window sills, and a hanging fireplace and a transparent passage along the swimming pool to the guest room with sanitary. Much attention is paid to make sure that spaces will flow into each other smoothly. Careful detailing, placing skylights, adding (curved) walls and stairs, ensure that the appearance and character of the spaces are connected with the existing building and landscape.
